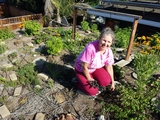
The building itself is stick-built starting with a standard U.L. 2 hour fire wall assembly with ½" plywood sheathing added inside the external gypsum sheathing for shear strength.
The engineering and seismic calculations were done for a roof load of 120lbs/sq.ft., most of that dynamic load.
The roof assembly is common for living roofs. Working upwards from the ¾" roof sheathing, there will be a layer of EPDM, 4" of solid foam insulation, a layer of 6 mil plastic, Enkadrain™, and then 6-8" of soil plus plants. The intent is strawberries and sedums, drawn from the California Academy of Sciences roof.
The soil mix is relatively light-weight, but the assumptions have gone beyond worst-case: Generally accepted number for dry topsoil is 60lbs per cubic feet, water is 65 lbs per cubic feet, if we assume both can occupy the same space, that's 125 lbs per cubic foot. With only 6"-8" of soil, and assuming that water and soil can occupy the same space (ie: torrential downpour) that's 62.6 to 83.3 lbs/sq.ft. of roof, plus foliage and the weight of the trusses, sheathing, plastic and EPDM drainage materials, and insulation. Enkadrain™ is used as the highest impermeable layer to ensure adequate drainage.
The foliage is mainly strawberries of various sorts, though we do also have assorted sedums that we hope will spread through the soil.
- 2011-09-25 Workshop Foundation Progress
- 2011-10-24 Workshop Rebar and Forms
- 2011-10-28 Shed Foundation Pour
- 2011-11-12 Workshop Progress
- 2011-11-14 Shed Progress
- 2011-11-15 Shed Progress
- 2011-11-19 Workshop Progress
- 2011-12-13 Workshop Progress
- 2011-12-15 Workshop Progress
- 2011-12-16 Workshop Progress
- 2011-12-17 Workshop Door and Wiring
- 2011-12-18 Arlo And Roz Help On The Shop
- 2011-12-29 Workshop Addendum
- 2011-12-29 Workshop Progress
- 2012-01-16 Workshop Progress
- 2012-01-19 Workshop Progress
- 2012-05-31 Workshop Progress
- 2012-06-03 Workshop Progress
- 2012-06-28 Clamp Rack
- 2012-06-28 Retracting Clamp Rack
- 2014-09-13 Workshop Roof
- Workshop Notes
- Workshop Pictures
- Workshop Plans